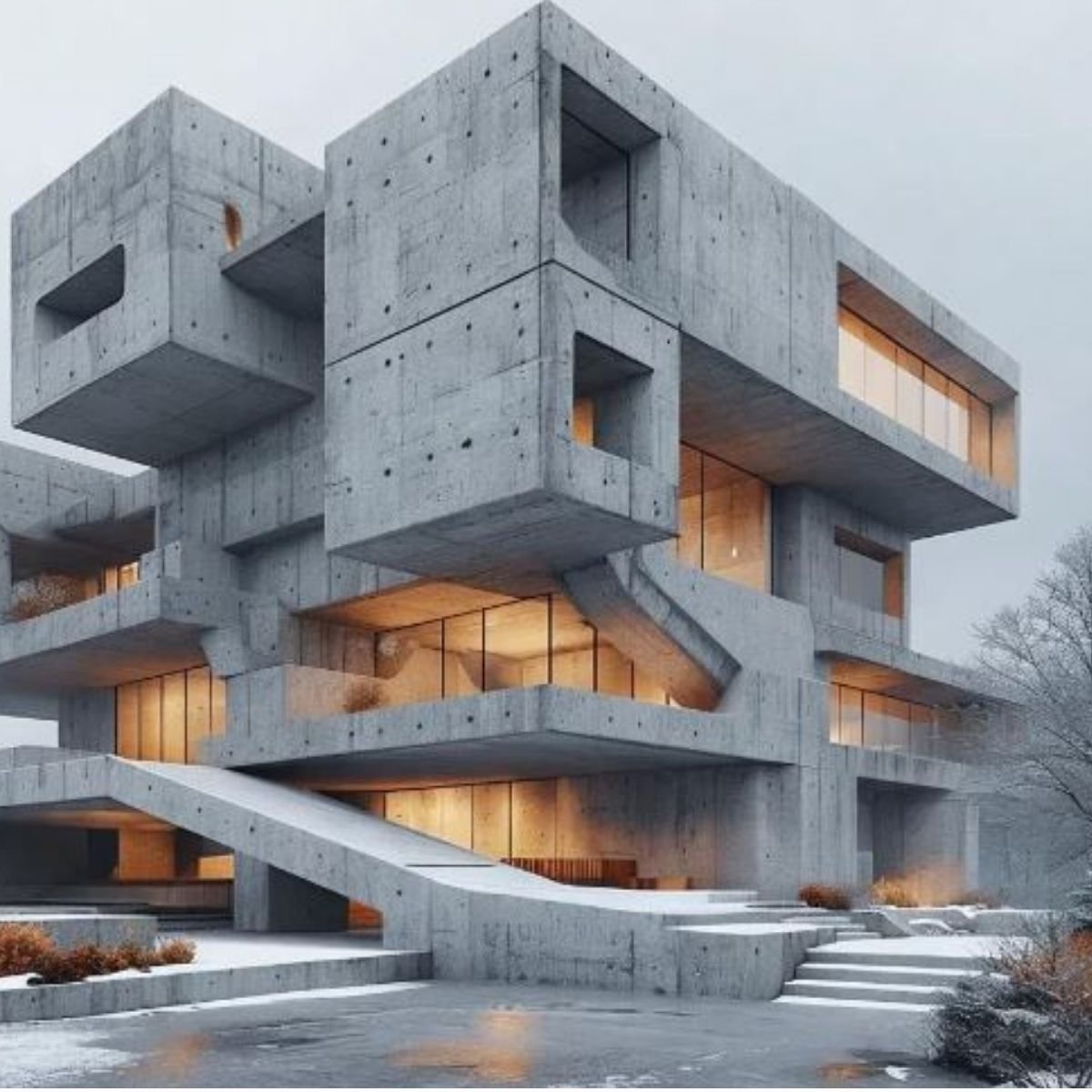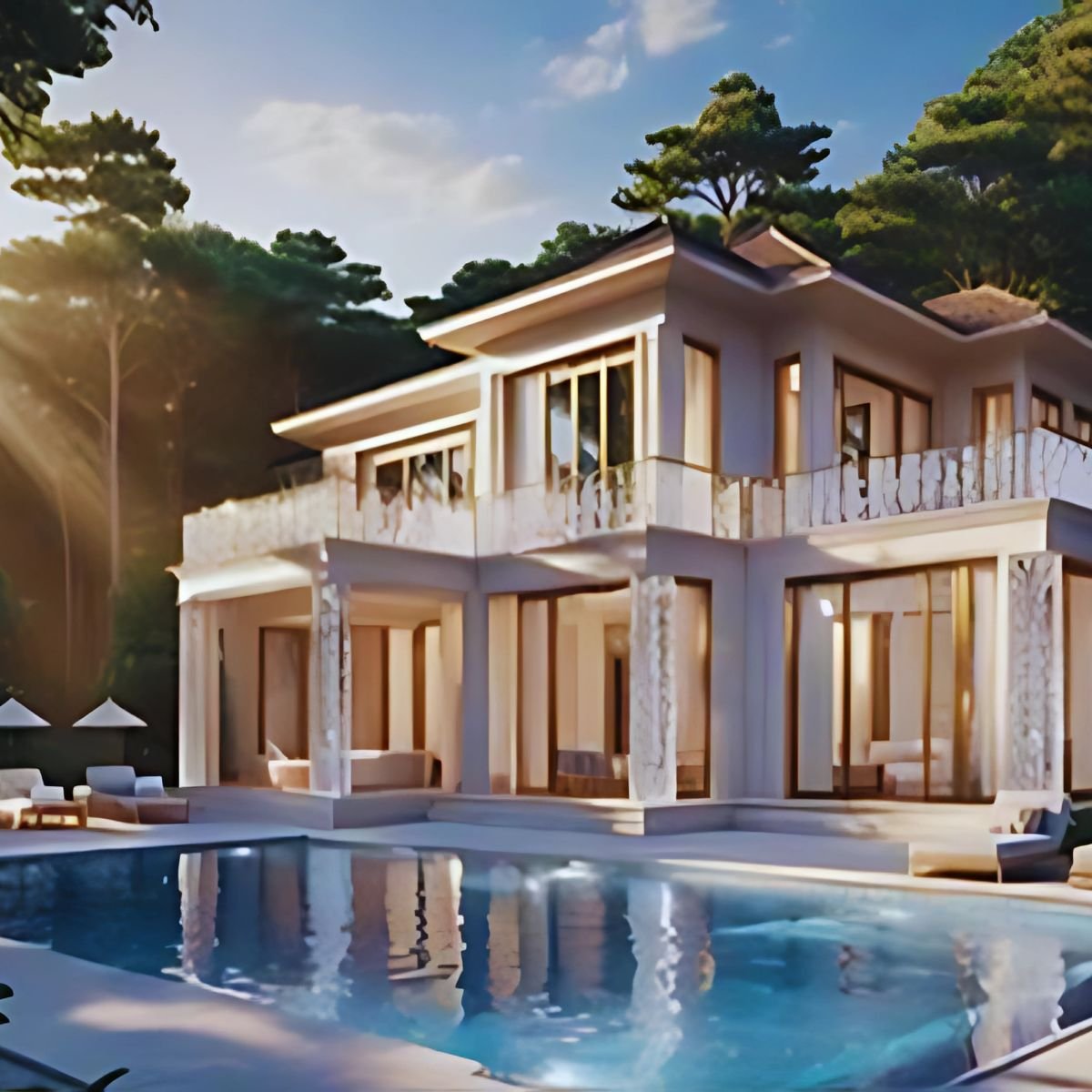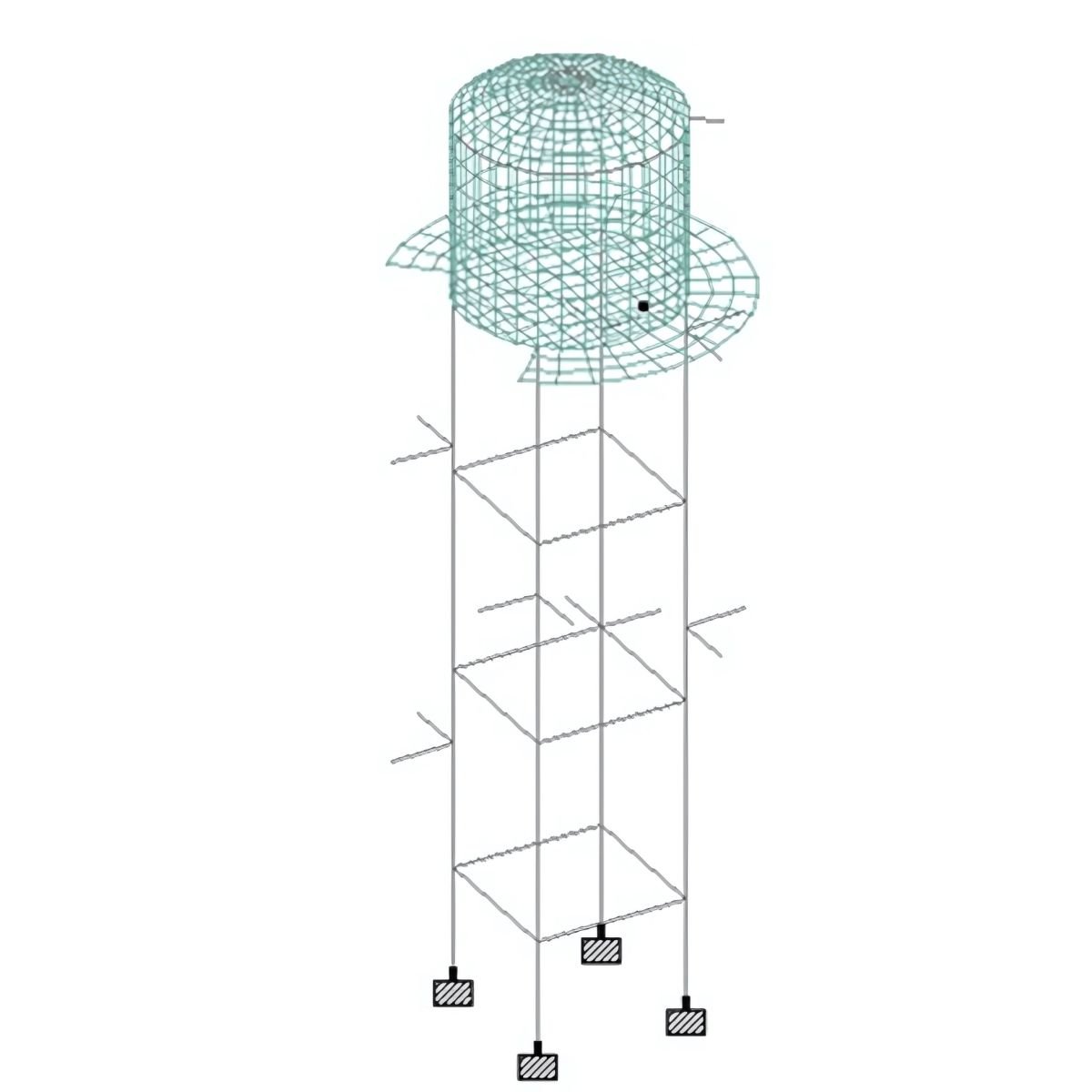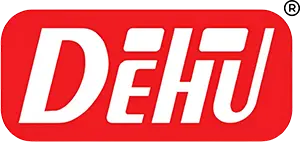Design Engineering Services
Bridge Design


- Design of Railway Bridges as per IRS (Indian Railway Standards)codes
- Design of Highway Bridges as per IRC (Indian Road Congress)
- Finite element Modelling of Bridges are done in Stafd pro software
- Bridge Design as per Eurocode EN 1992 and BS
Building Information Modeling


- 3D Modelling of Buildings and Structures Architectural BIM, Structural BIM, Mechanical, Electrical and Plumbing BIM
- Implementation of project/client software templates and standards, and ensure technical processes are integrated into project workflows and followed.
- Conduct model audits to ensure compliance and report on outcomes
- Coordinate and manage project federated model(s) and linked drawing deliverables and documentation outputs
- Represent BIM Team with tendering, proposals, and submissions to define BIM scope, workflows and plans on projects in multi-discipline environment
- Realize BIM compliance through technical design requirements and BEP requirements
- Ensure spatial coordination and software interoperability
- Check models for overall health quality, consistency and general aesthetics
- Interface clash Detection in the 3D models
- Software Capabilities include BIM 360, ACC, Revit, Navisworks, Civil 3D, AutoCAD, Synchro 4D, Rhino, ProjectWise, MicroStation
Rebar Detailing


- Rebar Detailing of Beams, Columns, Footings, Slabs and Walls in RebarCAD, CADS RC software
- Rebar Detailing done in accordance to IS 456, CSA A23, ACI 318, BS and EN 1992 codes
- Review detailers’ drawings to make sure there are no errors and that they comply with Canadian and government standards;
- Releasing bar lists for the manufacturing of reinforcing steel with specified lengths, diameters and bending requirements;
- Produce placing drawings according to Structural Drawings;
- Schedule and plan on-site delivery of rebar; Drafting RFIs to send to clients;
- Suggesting and implementing technical solutions to improve site and project outcomes;
- Provide clear, accurate and concise 2D rebar shop drawings in CAD
Design Of Industrial Structure

Design of Industrial Structures in STaad pro as per IS standards, ACI and CSA A23.4 codes
- Finite Element Modelling of Industrial Structures
- Design of ESR Elevated Storage Reservoir and OHT Over Head Tanks Design of Pump House
- Design of Steel Plant
- Design of Aluminum Structures
- Design of Steel Structures as per IS 800, AISC, CISC, EN 1993 codes
Water Infrastructure


- Design of Water Treatment Plant Structures as per IS 3370 code, Eurocode and ACI code
- Design of ESR Elevated Storage Reservoir and OHT Over Head Tanks
- Design of Pump House Design of Filter House
- Design of Pipe Supporting Bridge Design of CWR Clear water Sump. Design of Intake well
- Software related works are outsourced
